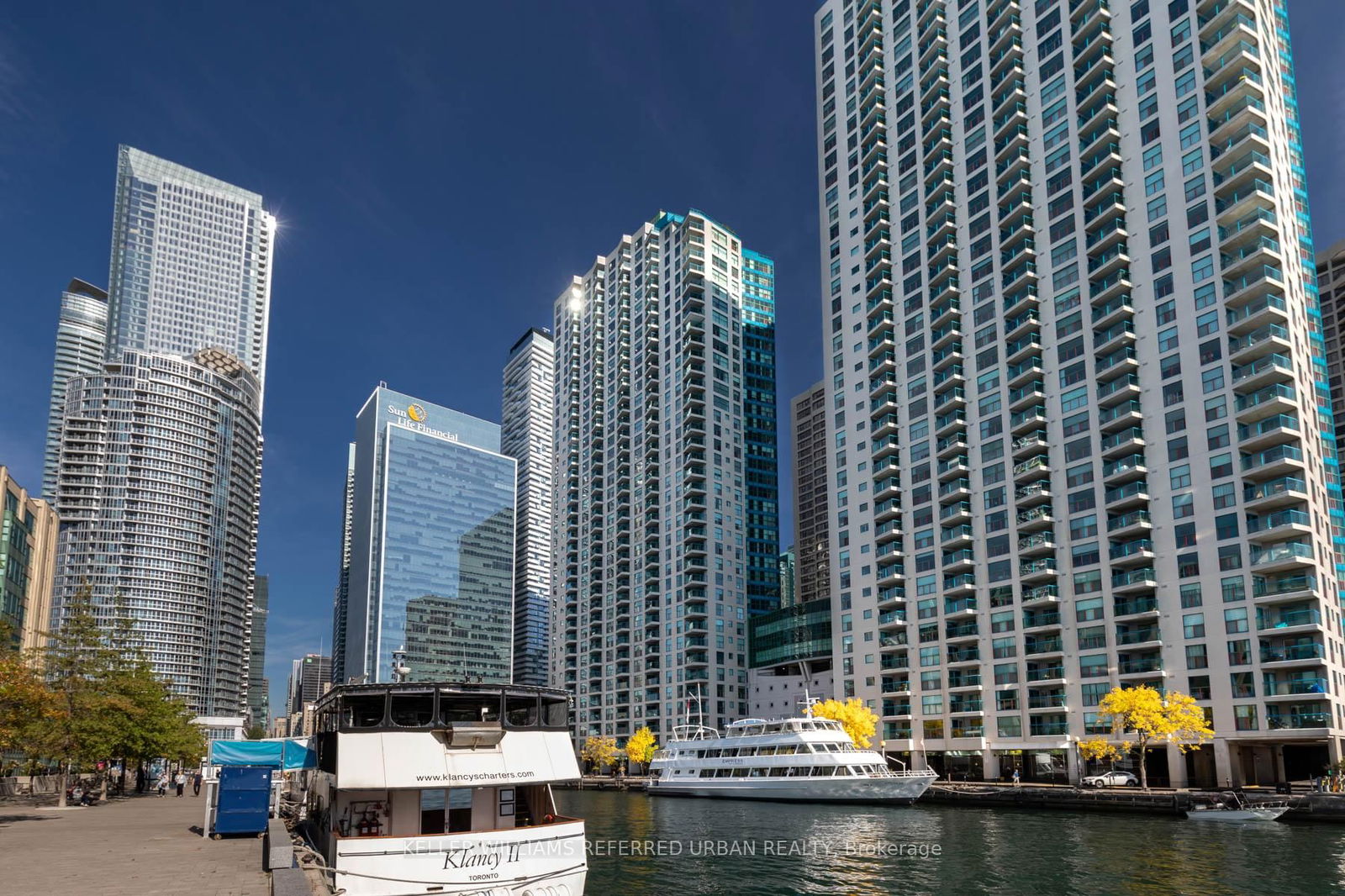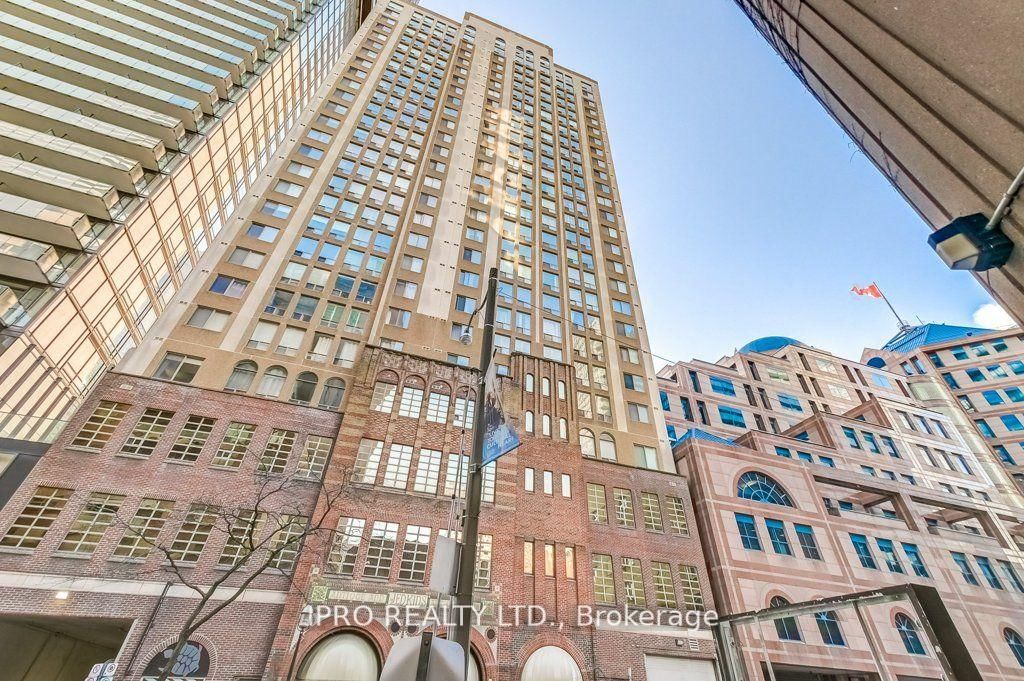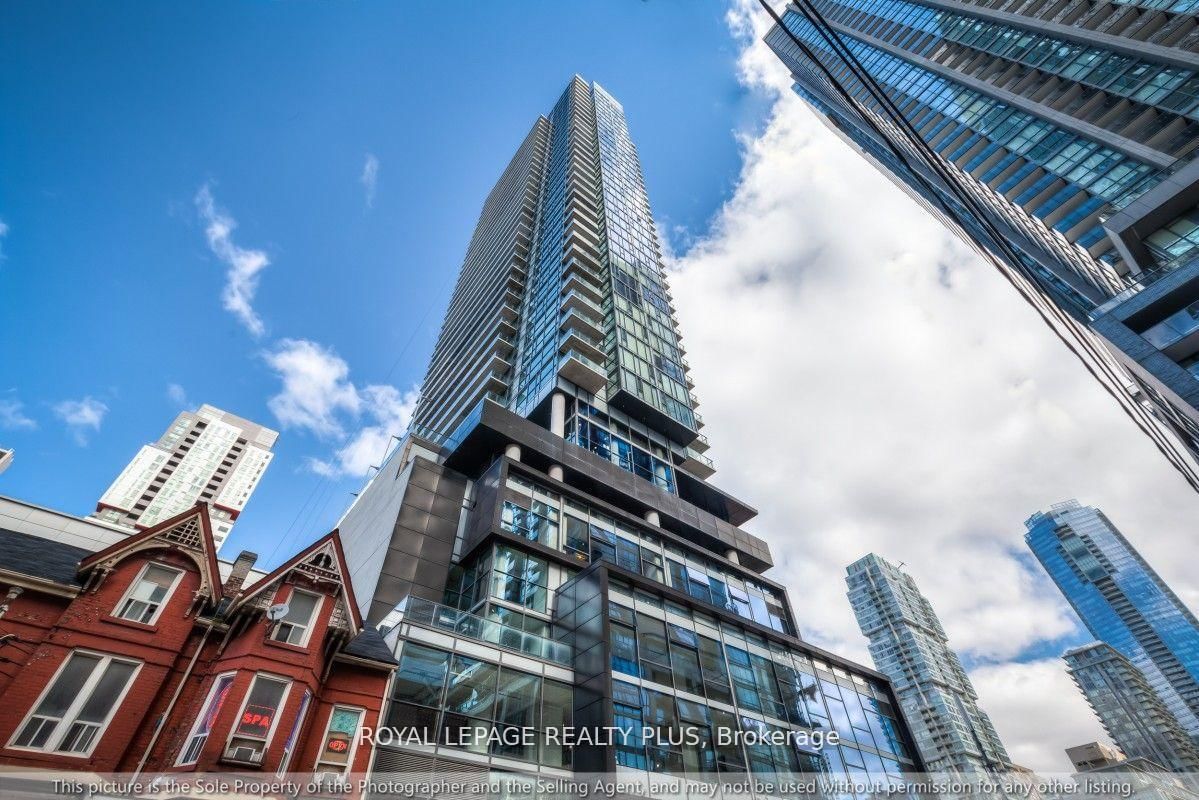Overview
-
Property Type
Condo Apt, Apartment
-
Bedrooms
2
-
Bathrooms
2
-
Square Feet
1000-1199
-
Exposure
North West
-
Total Parking
1 Underground Garage
-
Maintenance
$894
-
Taxes
$5,271.68 (2024)
-
Balcony
Open
Property Description
Property description for 824-295 Adelaide Street, Toronto
Property History
Property history for 824-295 Adelaide Street, Toronto
This property has been sold 5 times before. Create your free account to explore sold prices, detailed property history, and more insider data.
Estimated price
Schools
Create your free account to explore schools near 824-295 Adelaide Street, Toronto.
Neighbourhood Amenities & Points of Interest
Find amenities near 824-295 Adelaide Street, Toronto
There are no amenities available for this property at the moment.
Local Real Estate Price Trends for Condo Apt in Waterfront Communities C1
Active listings
Historical Average Selling Price of a Condo Apt in Waterfront Communities C1
Average Selling Price
3 years ago
$834,365
Average Selling Price
5 years ago
$756,271
Average Selling Price
10 years ago
$499,218
Change
Change
Change
Number of Condo Apt Sold
June 2025
105
Last 3 Months
111
Last 12 Months
109
June 2024
114
Last 3 Months LY
140
Last 12 Months LY
121
Change
Change
Change
How many days Condo Apt takes to sell (DOM)
June 2025
30
Last 3 Months
33
Last 12 Months
35
June 2024
29
Last 3 Months LY
27
Last 12 Months LY
29
Change
Change
Change
Average Selling price
Inventory Graph
Mortgage Calculator
This data is for informational purposes only.
|
Mortgage Payment per month |
|
|
Principal Amount |
Interest |
|
Total Payable |
Amortization |
Closing Cost Calculator
This data is for informational purposes only.
* A down payment of less than 20% is permitted only for first-time home buyers purchasing their principal residence. The minimum down payment required is 5% for the portion of the purchase price up to $500,000, and 10% for the portion between $500,000 and $1,500,000. For properties priced over $1,500,000, a minimum down payment of 20% is required.



























































